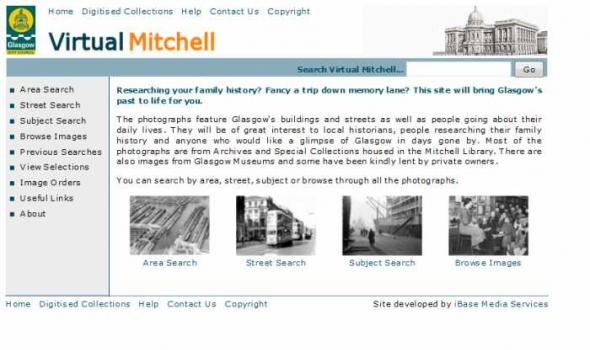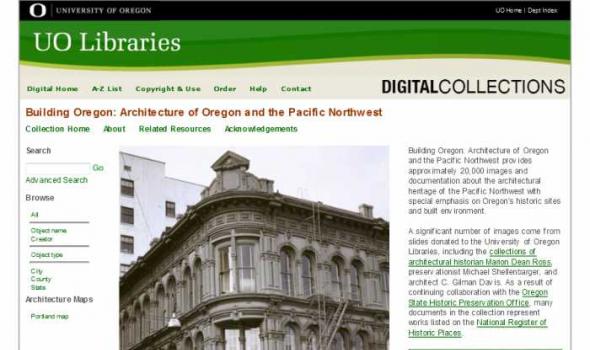Category: Image, Buildings
Results
About the Photo Collection Share with Friends The San Francisco Historical Photograph Collection contains photographs and works on papers of San Francisco and California scenes ranging from 1850 to the present. This collection includes views of San Francisco street scenes, buildings, and neighborhoods, as well as photographs of famous San Francisco personalities. The collection consists mostly of the photo morgue of the San Francisco News-Call Bulletin , a daily newspaper, ranging from 1920s to 1965. The collection also contains albums, slides, postcards, cabinet cards, stereoviews, and lantern slides of San Francisco and California subjects. Copies of images may be ordered with the Reproduction of Images Form (PDF 31K).
Documenting the construction of the Beinecke Rare Book and Manuscript Library, this collection of photographs captures the transient stages of a massive, three year project. One of the largest buildings in the world devoted entirely to rare books and manuscripts, the library was designed to have room in the central tower for 180,000 volumes and in the underground book stacks for over 600,000 volumes; it now contains well over 500,000 volumes and several million manuscripts. The building, of Vermont marble and granite, bronze and glass, was designed by Gordon Bunshaft, of the firm of Skidmore, Owings and Merrill; the George A. Fuller Construction Company of Hamden, Connecticut was the general contractor.
The UCLA Charles E. Young Research Library Department of Special Collections has selected and digitized 5,746 of the more than three million images contained in the Los Angeles Times and Los Angeles Daily News photographic archives. The photographs chronicle the history and growth of Los Angeles from the 1920s to 1990.
This collection of digitized images is made available online by the UCLA Digital Library to assist a wide variety of researchers, including scholars, educators, students, writers, filmmakers, urban planners, community activists, librarians, and members of the general public.
S. Charles Lee (1899-1990) graduated from Technical College, Chicago in 1918 and the Armour Institute of Technology in 1921. He relocated to Los Angeles in 1922 where he designed numerous theaters and office buildings (1927-40), developed the Los Angeles International Industrial District (1948) and built several theaters in Mexico City (1942). The Collection contains drawings, renderings, blueprints, photographs, and surveys relating to Lee's professional career including his work as a developer and the most prolific architect of art deco movie palaces in Los Angeles.
Questions? questions? Contact Devin: dbecker@uidaho.edu (208) 885-7040 The University of Idaho Library houses a collection of historical photographs donated by Clifford M. Ott in 1992. Mr. Ott was an avid amateur photographer who amassed over 10,000 slides, prints, and negatives spanning the years from 1883 to 1990. Ott compiled a selection from his collection into eleven albums containing a total of over 1,800 images of Moscow and surrounding Latah County. These scrap books contain photos as well as newspaper clippings, and historic footnotes. Clifford Ott used these scrapbooks, and other slides and negatives, to give talks to senior groups about Latah County history. Clifford M. Ott was a Moscow resident for ninety years.
Edward John Iddings was the Dean of the College of Agriculture at UI from 1915 to 1946. These slides depict agricultural and university-related scenes from Idaho, as well as images from Iddings' travels.
Panorama of the City of Toronto, 1857 Rossin House Hotel In 1857, the roof of the hotel provided the ideal vantage point from which Armstrong, Beere & Hime photographed their Toronto. The Rossin House, on the southeast corner of King and York streets, was the tallest building in the newer commercial district of Toronto when it opened that year. It was one of the city’s pre-eminent hotels, with an 1866 guide claiming: “What the Fifth Avenue Hotel is to New York, and the Windsor is to Montreal, so the celebrated Rossin House is to Toronto.” The Rossin House was destroyed by a fire in 1862, and was rebuilt in 1863.
DIGITAL COLLECTIONS About the Collection The Royal Photo Company Collection contains 14,817 photographic negatives from the Royal Photo Company taken between 1937 and 1973 in and around Louisville, Kentucky. Most of the negatives are 8 x 10-inch safety negatives. Also included are approximately 180 photographic prints given to Aaron Chase by the Royal Photo Company. These prints are "before" and "after" images from the 1960s of buildings undergoing exterior renovations by the Louisville Perma Stone Company. Louis Bramson established the Royal Photo View Company in Louisville in 1904, but many of the glass negatives were apparently sold when the company moved to a new second-floor location on West Jefferson Street in 1937.
DIGITAL COLLECTIONS About the Collection The Furnas Family Album (circa 1887 -1910) Collection consists of 365 images, most of which were captured with a 4 x 5 camera. The collection provides a unique, sentimental, and sometimes humorous view into the lives of members and friends of the Furnas family of Louisville, Kentucky, in the early 1900s. In addition to photographs of the family at their home and in rural Marion County, Indiana, it features scenes of Louisville (including local parks, buildings, monuments, and steamboats on the Ohio River) and travels west (to the Louisiana Purchase Exposition in St. Louis, Missouri and as far as Spokane, Washington). Walton Furnas co-owned Furnas & Maddox Photographic and Stereoscopic Supplies in Louisville, Kentucky.
DIGITAL COLLECTIONS About the Collection Arthur Younger Ford was born in 1861 in Parkville, Missouri and raised in Owensboro, Kentucky. He graduated from Brown University in 1884 and served as the chairman of the University of Louisville Board of Trustees (1914-1921) and first full-time president of the University of Louisville (from 1921 until his death in 1926). Among Ford's accomplishments as president were acquiring Belknap Campus and securing the Louisville City Hospital as a teaching clinic for the Medical Department.
The Mitchell Library is one of the largest public reference libraries in Europe. To make its resources more accessible, a selection of photographs and other images of the city has been digitised. This project has been partly funded by the Scottish Office Challenge Fund. These images are just a small selection from those held in Archives and Special Collections in the Mitchell Library (on Level 2) and also from the city's museums. Private owners of images have also kindly lent them for copying. The selected material is of local and historical interest, featuring Glasgow's buildings and streets as well as showing Glasgow's people going about their daily lives.
Note that Albert Einstein is standing to the left of the President. This group shot was taken by Fred Scut of Washington, DC, one of the most prolific of panoramic photographers. The print size is 38" x 10". Records of the Office of the Secretary of Agriculture (16-ES-485) The description was handwritten on the photograph by Mr. Brooks. It was taken by Thompson Photo of Venice, CA, and measures 46" x 10". Records of the Bureau of Indian Affairs (75-PA-3-7) The photographer and date are unknown. The dimensions of the print are 54" x 10".
more » Need more help? Browse subjects to find your area of interest. more » Need more help? Contact an expert in your area of study. more » Need help getting around? View D. H. Hill Library Map . Search books, articles, journals, & library website About the SCRC Introduction to the 1994 Architectural Records Survey This booklet is a survey of architectural records held in repositories, government agencies, architectural firms, and private collections throughout North Carolina. The aim of this survey is to begin to unite the scattered architectural collections across the state and to initiate the process for developing a statewide collection strategy and appraisal program for North Carolina architectural records.
The Division of Rare and Manuscript Collections , Cornell University Library , is home to the Andrew Dickson White Architectural Photographs Collection of approximately 13,000 nineteenth- and early twentieth-century photographs of architecture, decorative arts and sculpture. White (1832-1918), the first president of Cornell University, established the collection by donating several thousand images from his personal architectural library.
The University Archives Photograph Collection contains modern and vintage photographic prints related to the University of Oregon. The photographs depict a variety of buildings, historic scenes, events, students, faculty and staff, and scenes of campus life.
About - Building Oregon Building Oregon: Architecture of Oregon and the Pacific Northwest provides approximately 20,000 images and documentation about the architectural heritage of the Pacific Northwest with special emphasis on Oregon’s historic sites and built environment. A significant number of images come from slides donated to the University of Oregon Libraries, including the collections of architectural historian Marion Dean Ross , preservationist Michael Shellenbarger, and architect C. Gilman Davis. As a result of continuing collaboration with the Oregon State Historic Preservation Office , many documents in the collection represent works listed on the National Register of Historic Places .
Visit Cowpaths (opens a new window) View all Boston Streets images (Using the Tufts Digital Library) Browse all Boston city atlases (Using the Tufts Digital Library) The Project: Boston Streets: Mapping Directory data was developed by the Digital Collections and Archives, Tufts University, with support from a National Leadership Grant from the Institute of Museum and Library Services . Additional support was provided by Docema, The Bostonian Society , and other anonymous gifts. The Bostonian Society provided more than 3000 images to the project and was also a major partner in developing descriptive cataloging specifications.
The Theater that was Rome About From the sixteenth through the eighteenth centuries, when the books, maps and single sheet prints that appear on this web site were made, Rome presented itself as a theater of the most advanced engineering feats of the period, as well as of the technological skills to execute and record the decorative programs that went with them. Maps of the city in its new guise as the powerful center of Christendom also documented the growth of curiosity about its antique history and pagan past, displaying all the forms of cartographic knowledge available throughout the period.
About the Collection To commemorate UWM's 50th anniversary, the UWM Libraries prepared a digital collection of photographs documenting the history of UWM and its predecessor institutions, the Wisconsin State College, Milwaukee (formerly the Milwaukee State Teachers College) and the University of Wisconsin Extension Center at Milwaukee. The digital collection assembles images physically located in three separate collections: the George M. Richard photographs of UWM collection (UWM Manuscript Collection 167); the UW-Milwaukee Photographs Collection (UWM Archival Collection 6); and the UWM Dept. of Theatre and Dance records (UWM Archival Collection 85). George M.
About the Collection Milwaukee and Art Work of Milwaukee Milwaukee Neighborhoods: Photos and Maps 1885 - 1992 presents images of Milwaukee neighborhoods from the Far Northwest Side to the Far South Side. The selection of images is limited by the current boundaries of the city of Milwaukee. The digital collection provides a visual documentation of the development of the city of Milwaukee from the mid-1880s to the early 1990s. It includes images of residential and industrial facilities, local businesses, historic buildings, churches, and numerous Milwaukee parks.
About the Collection Specializing in single-family residences, the Leenhouts firm was locally well known for its regional modernist style and utilization of passive solar technologies. It was in existence from 1945 to 1990. The digital collection includes over 80 drawings of 11 projects - a very small sample of the more than 6,000 drawings in the archival collection. Selected drawings demonstrate the range of projects undertaken by the firm - primarily residential, but also public buildings and urban development projects - rom the mid-1940s through the 1980s. Robin Leenhouts, daughter of Willis and Lillian, donated the bulk of the firm's archives to the UWM Libraries in December 2002 and September 2005.









































