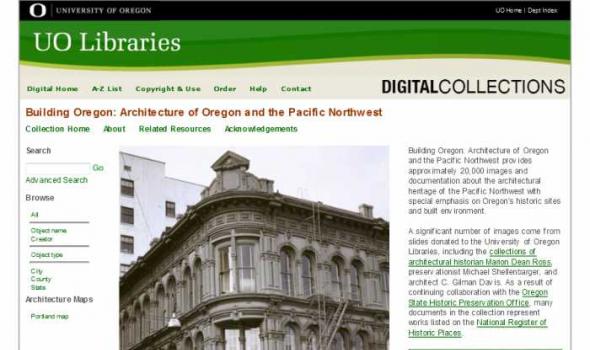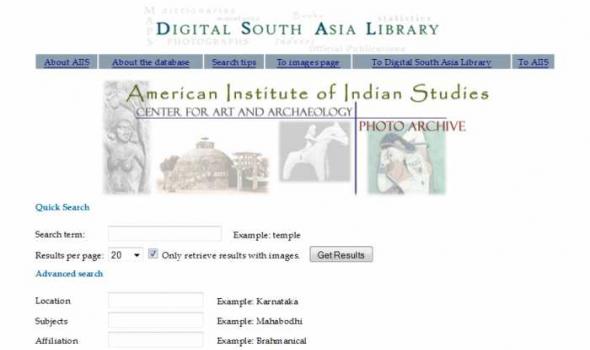Category: Architecture, English, Buildings, United States
Results
S. Charles Lee (1899-1990) graduated from Technical College, Chicago in 1918 and the Armour Institute of Technology in 1921. He relocated to Los Angeles in 1922 where he designed numerous theaters and office buildings (1927-40), developed the Los Angeles International Industrial District (1948) and built several theaters in Mexico City (1942). The Collection contains drawings, renderings, blueprints, photographs, and surveys relating to Lee's professional career including his work as a developer and the most prolific architect of art deco movie palaces in Los Angeles.
more » Need more help? Browse subjects to find your area of interest. more » Need more help? Contact an expert in your area of study. more » Need help getting around? View D. H. Hill Library Map . Search books, articles, journals, & library website About the SCRC Introduction to the 1994 Architectural Records Survey This booklet is a survey of architectural records held in repositories, government agencies, architectural firms, and private collections throughout North Carolina. The aim of this survey is to begin to unite the scattered architectural collections across the state and to initiate the process for developing a statewide collection strategy and appraisal program for North Carolina architectural records.
The Division of Rare and Manuscript Collections , Cornell University Library , is home to the Andrew Dickson White Architectural Photographs Collection of approximately 13,000 nineteenth- and early twentieth-century photographs of architecture, decorative arts and sculpture. White (1832-1918), the first president of Cornell University, established the collection by donating several thousand images from his personal architectural library.
About - Building Oregon Building Oregon: Architecture of Oregon and the Pacific Northwest provides approximately 20,000 images and documentation about the architectural heritage of the Pacific Northwest with special emphasis on Oregon’s historic sites and built environment. A significant number of images come from slides donated to the University of Oregon Libraries, including the collections of architectural historian Marion Dean Ross , preservationist Michael Shellenbarger, and architect C. Gilman Davis. As a result of continuing collaboration with the Oregon State Historic Preservation Office , many documents in the collection represent works listed on the National Register of Historic Places .
About the Collection Specializing in single-family residences, the Leenhouts firm was locally well known for its regional modernist style and utilization of passive solar technologies. It was in existence from 1945 to 1990. The digital collection includes over 80 drawings of 11 projects - a very small sample of the more than 6,000 drawings in the archival collection. Selected drawings demonstrate the range of projects undertaken by the firm - primarily residential, but also public buildings and urban development projects - rom the mid-1940s through the 1980s. Robin Leenhouts, daughter of Willis and Lillian, donated the bulk of the firm's archives to the UWM Libraries in December 2002 and September 2005.
Coming Soon NC Architects and Builders is a growing system. We will post this entry as soon as it is ready. About Copyright This compilation copyright NC State University. We encourage fair use of this site for non-profit research, teaching, and private study, pursuant to US copyright law. Users are free to cite and link to the content without asking for permission. Cite as [Author], "[Title of entry]," North Carolina Architects and Builders: A Biographical Dictionary , Copyright & Digital Scholarship Center, North Carolina State University Libraries, Raleigh, NC. Some materials in NC Architects and Builders are copyrighted by owners other than the NCSU Libraries and NC State University. Please consult copyright information provided with the individual items for details.
The Built Heritage of North Carolina "The Built Heritage of North Carolina" provides access to documentation on hundreds of buildings and structures in North Carolina dating from the 1700s to the early 1900s. Buildings represented in this project include well-known examples of historic architecture, such as Baldhead Lighthouse, the Bellamy Mansion in Wilmington, and Blandwood in Greensboro. Also covered are such lesser known but historically significant structures as the Jordan House in Bertie County (one of the earliest brick buildings in the state) and the Allison-Deaver House in Transylvania County (one of the oldest frame dwellings west of the Blue Ridge).
About AIIS American knowledge of India is shaped by the American Institute of Indian Studies , a consortium of universities and colleges in the United States at which scholars actively engage in teaching and research about India. Since 1961, the Institute has provided fellowship support for scholars and PhD candidates in America. It has offered on-site training in Indian languages through the superb facilities of its Language Centers. And it has extended knowledge of Indian culture through its two Research Centers. As a member of the Council of American Overseas Research Centers (CAORC), AIIS's online photo archive is also linked as part of CAORC's Americal Overseas Digital Library (AODL). More than 5,500 scholars have received AIIS support.



























