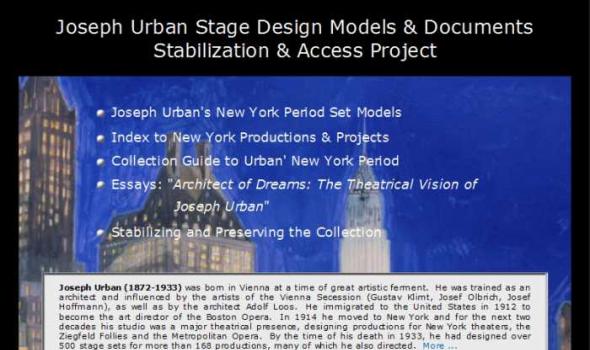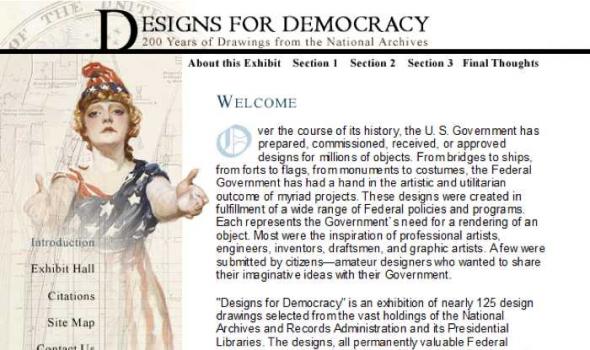Construction & Materials
- Auto Club Collection Description The Automobile Club of Southern California Digital Archive provides documentation on the region's transportation history, expecially Los Angeles from 1892 to 1963, from the Auto Club's Corporate Archives. The Digital Archive includes: a selection of 98 historic strip maps, illustrating the development of major Southern California routes; 498 photographs from the general photograph collection, depicting buildings, businesses, streets, and points of interest; and 650 photographs from engineering notebooks along with searchable transcriptions of the engineers' notes documenting the conditions of streets, highways, bridges, railroads, etc.
The NEH-funded Joseph Urban Stage Designs Stabilization and Access Project of 2002-2004 focused on materials relating to Urban's New York theater career from 1914-1933, specifically the documentation of his productions for the Ziegfeld Follies and other theater producers, and his productions for the Metropolitan Opera. The archives of these productions contained many thousands of documents, photographs, sketches, technical drawings, and watercolors, as well as the actual stage models. Some 61 of the models remained fully assembled when acquired by Columbia, while 281 models had been collapsed by the Urban studio into one or more flattened bundles each. Press Release, 5/10/02 Selection for Digitization.
Coming Soon NC Architects and Builders is a growing system. We will post this entry as soon as it is ready. About Copyright This compilation copyright NC State University. We encourage fair use of this site for non-profit research, teaching, and private study, pursuant to US copyright law. Users are free to cite and link to the content without asking for permission. Cite as [Author], "[Title of entry]," North Carolina Architects and Builders: A Biographical Dictionary , Copyright & Digital Scholarship Center, North Carolina State University Libraries, Raleigh, NC. Some materials in NC Architects and Builders are copyrighted by owners other than the NCSU Libraries and NC State University. Please consult copyright information provided with the individual items for details.
THE idea of writing this Treatise suggested itself to me a considerable time since, from knowing the repeated inquiries that had been made for such a book; and after perusing, I believe, every work that has been published on the subject, I was fully convinced of the necessity of such a work, adapted to the present improved practice. Of the works on Surveying, I may say, they are all elementary, and of ante-date, no treatise, that I am aware of, having been published since the fine mathematical instruments at present in use have been considered a necessary adjunct to the successful prosecution of land surveying. Of the treatises published on levelling, there is only one of recent date, by Mr.
Federal Designs: Symbolism Symbols are an important part of America`s design heritage. They establish and reinforce the national identity and patriotism. In some cases, American symbols are based on recognized associations. The ideals of Greek democracy, the power of Imperial Rome, or the refinements of European fashion frequently are reflected in Federal designs. At other times and for other purposes, designers created icons using images unique to this new country, to this new form of government, and to America`s aspirations to world power.
In keeping with its designer's intent, Washington University's Benjamin Brown Graham Memorial Chapel serves as a refuge to entertain both the intellectual and spiritual. The physical design of Graham is quite straightforward. The intellectual and spiritual impetus of the design of Graham is not. By sauntering through a forest of historical perspective, we will examine Graham's manner of conception by focusing on two elements: grotesques and glass.
Documenting the construction of the Beinecke Rare Book and Manuscript Library, this collection of photographs captures the transient stages of a massive, three year project. One of the largest buildings in the world devoted entirely to rare books and manuscripts, the library was designed to have room in the central tower for 180,000 volumes and in the underground book stacks for over 600,000 volumes; it now contains well over 500,000 volumes and several million manuscripts. The building, of Vermont marble and granite, bronze and glass, was designed by Gordon Bunshaft, of the firm of Skidmore, Owings and Merrill; the George A. Fuller Construction Company of Hamden, Connecticut was the general contractor.

















