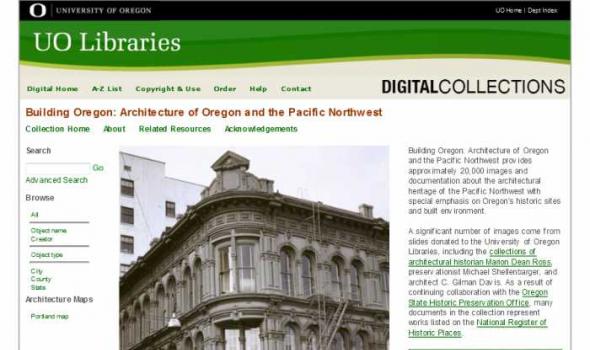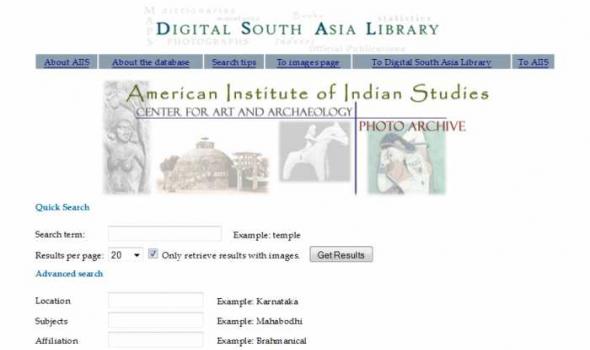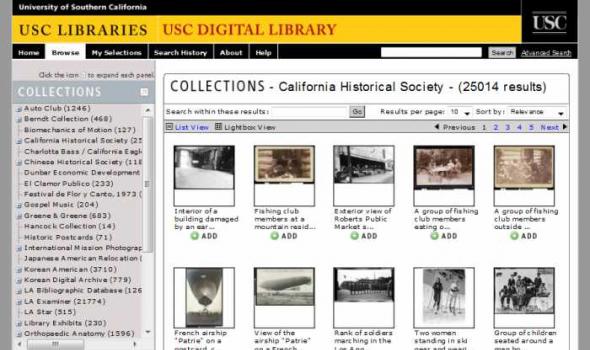Category: Architecture
Results
Francis W. Little House Hallway at The Minneapolis Institute of Arts (Francis W. Little House Frank Lloyd Wright, 1913-15) Unified Vision tells the story of the Prairie School through the collection of The Minneapolis Institute of Arts, which includes a large group of furniture and other objects from Prairie School structures in Minnesota, Illinois, and Iowa. Featured architects include William Gray Purcell, George Grant Elmslie, Frank Lloyd Wright, and George Washington Maher. In addition, the collection includes an important Prairie School home, the Purcell-Cutts house, designed in 1913 by Purcell and Elmslie. This program offers a closer look at the Institute's objects and those who designed them, as well as an extensive tour of the Purcell-Cutts house.
The Institute's collection of Asian art represents seventeen Asian cultures spanning over 5,000 years. The Department of Asian Arts has benefited greatly from generous gifts from knowledgeable collectors. Augustus L. Searle, Alfred F. Pillsbury, Richard P. Gale, Louis W. Hill, Jr., and Ruth and Bruce Dayton have donated specialized collections of international reputation, including ancient Chinese bronzes, ancient and post-Sung jade, Chinese monochrome ceramics, Ukiyo-e paintings, Japanese prints, and classical Chinese furniture. In addition, highly regarded specialized collections of Ch'ing dynasty silk textiles, Miao textiles, and surimono prints have been built over the years. The curatorial department's goal is to provide the public with a broad overview of Asian art.
Led by the State Library of Massachusetts, the Alexander Parris Digital Project digitized Parris material held in the State Library and the collections of six Boston repositories. The Boston Athenaeum; The Boston Public Library; Boston National Historical Park, Charlestown Navy Yard; Massachusetts General Hospital; Massachusetts Historical Society; and Historic New England (formerly Society for the Preservation of New England Antiquities) all contributed documents to a searchable digital archive that contains images and transcriptions of more than four hundred items.
Marcel Breuer Architectural Drawings and Sketches Using the Collection The collection of 668 images can be accessed via the Library's CONTENTdm server and can be browsed as well as being fully searchable by keyword or project title / subject. About the Collection Breuer's drawings are of particular interest to students, scholars, and researchers because, contrary to what might have been expected, Breuer was self taught as an architect and received no technical training as an architectural draftsman. His first ambition as a student at the Bauhaus was to be a painter or a sculptor. As an artist he had a great facility for freehand drawing throughout his life.
S. Charles Lee (1899-1990) graduated from Technical College, Chicago in 1918 and the Armour Institute of Technology in 1921. He relocated to Los Angeles in 1922 where he designed numerous theaters and office buildings (1927-40), developed the Los Angeles International Industrial District (1948) and built several theaters in Mexico City (1942). The Collection contains drawings, renderings, blueprints, photographs, and surveys relating to Lee's professional career including his work as a developer and the most prolific architect of art deco movie palaces in Los Angeles.
Introduction The second half of the nineteenth century was a time of wealth, optimism and growth in Toronto. Architecturally, it was an era that would drastically change the appearance of Toronto forever. A small but dedicated number of architects would infuse Toronto’s landscape with a variety of structures, possibly, the most striking being the churches, with their soaring spires, ornate towers and other Gothic Revival attributes. This exhibition honours one of these architects, Henry Langley, and features the Toronto churches that he designed, built and completed. Henry Langley, 1836-1907, was born in Toronto. He obtained his architectural training by apprenticing for seven years with an established architect, Scottish-born, William Hay, 1818-1888.
About FADIS FADIS (Fine Art Digital Imaging System) is a content management system designed for the teaching, studying and researching of art, architecture and visual culture. FADIS combines the digital management of electronic resources with a courseware system and provides an intuitive interface that reflects higher educational teaching needs. The goal of FADIS is the creation of a shared common repository amongst participating institutions. FADIS is currently free to any participating institution contributing content to the collection.
In keeping with its designer's intent, Washington University's Benjamin Brown Graham Memorial Chapel serves as a refuge to entertain both the intellectual and spiritual. The physical design of Graham is quite straightforward. The intellectual and spiritual impetus of the design of Graham is not. By sauntering through a forest of historical perspective, we will examine Graham's manner of conception by focusing on two elements: grotesques and glass.
This web site features approximately 320 digitally rendered images from a collection of over 15,000 photographic prints held by the University Archives of Washington University in St. Louis. This web site consists of five sections, namely: that will be on exhibit in the Department of Special Collections in Olin Library at Washington University in St. Louis from 25 May to 31 July 2001. Last modified: August 3, 2001
more » Need more help? Browse subjects to find your area of interest. more » Need more help? Contact an expert in your area of study. more » Need help getting around? View D. H. Hill Library Map . Search books, articles, journals, & library website About the SCRC Introduction to the 1994 Architectural Records Survey This booklet is a survey of architectural records held in repositories, government agencies, architectural firms, and private collections throughout North Carolina. The aim of this survey is to begin to unite the scattered architectural collections across the state and to initiate the process for developing a statewide collection strategy and appraisal program for North Carolina architectural records.
Database selection The goal of this project is to catalog and digitize each of the 1,780 slides within the Claire Holt collection. Microsoft Excel was selected as the application most suited to cataloguing requirements. Image browser After researching options available for creating and maintaining a widely-accessible virtual collection, Luna Imaging’s In sight® browsing software was selected as the most appropriate way to present the Claire Holt images over the Internet.
About the Project This digital collection references the canonical works or “major moments” that have come to be regarded as important in the study of South Asian architectural traditions. Images of rites, festivals and customary practices enrich and clarify the material record and situate canonical architecture in broader understandings of landscape experience and artistic production. A sub collection of images from 89 Aiyanar temples in Tamil Nadu, South India is one special aspect of this database. It draws on Robert MacDougall’s unfinished study of a folk tradition. Another unique aspect of the database is a collection of images of domestic architecture and community life in Sri Lanka.
The Division of Rare and Manuscript Collections , Cornell University Library , is home to the Andrew Dickson White Architectural Photographs Collection of approximately 13,000 nineteenth- and early twentieth-century photographs of architecture, decorative arts and sculpture. White (1832-1918), the first president of Cornell University, established the collection by donating several thousand images from his personal architectural library.
About - Building Oregon Building Oregon: Architecture of Oregon and the Pacific Northwest provides approximately 20,000 images and documentation about the architectural heritage of the Pacific Northwest with special emphasis on Oregon’s historic sites and built environment. A significant number of images come from slides donated to the University of Oregon Libraries, including the collections of architectural historian Marion Dean Ross , preservationist Michael Shellenbarger, and architect C. Gilman Davis. As a result of continuing collaboration with the Oregon State Historic Preservation Office , many documents in the collection represent works listed on the National Register of Historic Places .
About the Collection Specializing in single-family residences, the Leenhouts firm was locally well known for its regional modernist style and utilization of passive solar technologies. It was in existence from 1945 to 1990. The digital collection includes over 80 drawings of 11 projects - a very small sample of the more than 6,000 drawings in the archival collection. Selected drawings demonstrate the range of projects undertaken by the firm - primarily residential, but also public buildings and urban development projects - rom the mid-1940s through the 1980s. Robin Leenhouts, daughter of Willis and Lillian, donated the bulk of the firm's archives to the UWM Libraries in December 2002 and September 2005.
Scope and Content Cities Around the World presents over 6,100 photographic images from the slide collections of the American Geographic Society Library. The images selected for this project focus on architecture, city life, people, transportation and other aspects of urban development, such as neighborhoods, commercial streets, and business districts. The pictures were taken by two photographers, Harrison Forman and Harold Mayer between 1942 and 1994. The digital collection provides access to photographs of over 450 cities worldwide. In addition to present-day metropolitan areas, this collection also features ancient cities and deserted settlements, including Carthage, Great Zimbabwe, Machupicchu, and Persepolis.
Coming Soon NC Architects and Builders is a growing system. We will post this entry as soon as it is ready. About Copyright This compilation copyright NC State University. We encourage fair use of this site for non-profit research, teaching, and private study, pursuant to US copyright law. Users are free to cite and link to the content without asking for permission. Cite as [Author], "[Title of entry]," North Carolina Architects and Builders: A Biographical Dictionary , Copyright & Digital Scholarship Center, North Carolina State University Libraries, Raleigh, NC. Some materials in NC Architects and Builders are copyrighted by owners other than the NCSU Libraries and NC State University. Please consult copyright information provided with the individual items for details.
The Built Heritage of North Carolina "The Built Heritage of North Carolina" provides access to documentation on hundreds of buildings and structures in North Carolina dating from the 1700s to the early 1900s. Buildings represented in this project include well-known examples of historic architecture, such as Baldhead Lighthouse, the Bellamy Mansion in Wilmington, and Blandwood in Greensboro. Also covered are such lesser known but historically significant structures as the Jordan House in Bertie County (one of the earliest brick buildings in the state) and the Allison-Deaver House in Transylvania County (one of the oldest frame dwellings west of the Blue Ridge).
In 1693 the first ever pictorial survey of Scotland was published by military engineer John Slezer.
'Theatrum Scotiae' is his volume of detailed engravings that shows us what important Scottish towns and buildings looked like over 300 years ago.
Search and browse images
More than 70 of Slezer's original engravings from the National Library of Scotland's collections have been digitised. You can search for them here by place name, and browse by place and subject.
There is text from Slezer's book with most of our zoom-and-pan images, and we give links to relevant online maps.
About AIIS American knowledge of India is shaped by the American Institute of Indian Studies , a consortium of universities and colleges in the United States at which scholars actively engage in teaching and research about India. Since 1961, the Institute has provided fellowship support for scholars and PhD candidates in America. It has offered on-site training in Indian languages through the superb facilities of its Language Centers. And it has extended knowledge of Indian culture through its two Research Centers. As a member of the Council of American Overseas Research Centers (CAORC), AIIS's online photo archive is also linked as part of CAORC's Americal Overseas Digital Library (AODL). More than 5,500 scholars have received AIIS support.
- California Historical Society Collection Description The California Historical Society Collection is incomparable for the documentary picture it provides of the growth of Southern California, particularly the development of the Los Angeles region, between 1860 and 1960. The collection contains more than 23,000 photographs. The full archive was placed on long-term deposit at USC in 1990 and includes the Title Insurance and Trust Company Collection, also known as TICOR, and the Los Angeles Area Chamber of Commerce Collection. TITLE INSURANCE AND TRUST COMPANY COLLECTION (1860-1960). The 17,000 photographs of this collection contain the work of C.C.



































